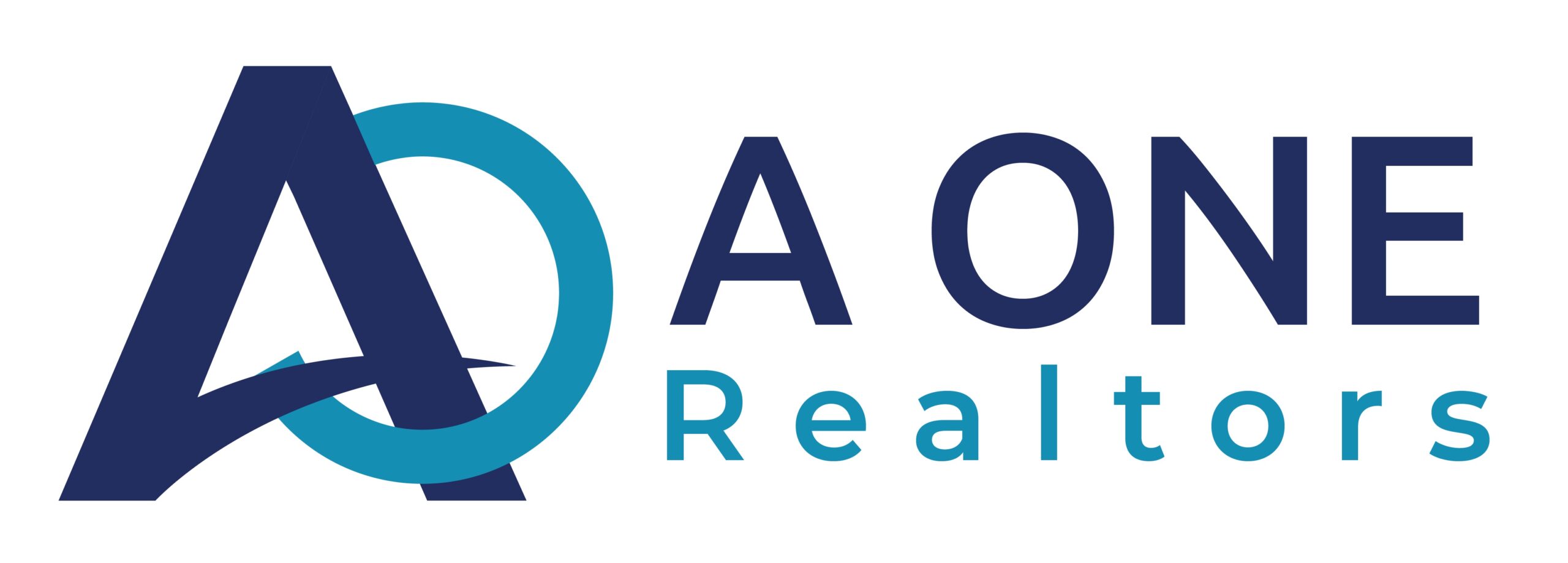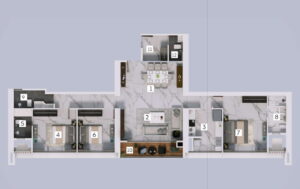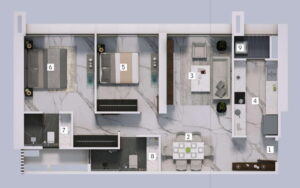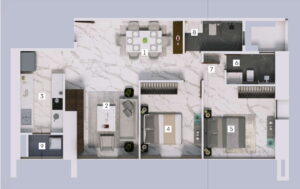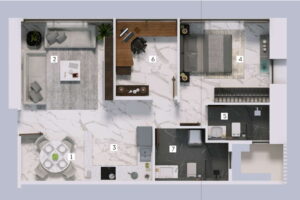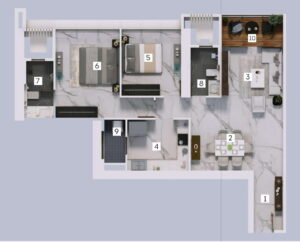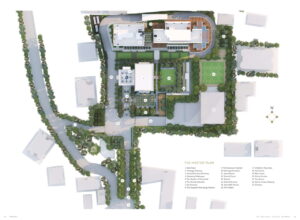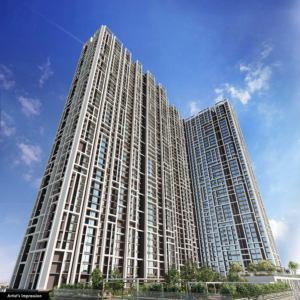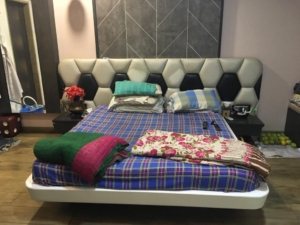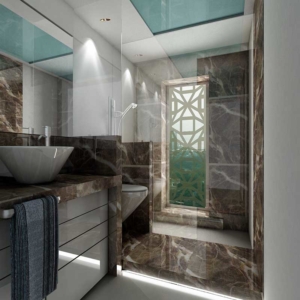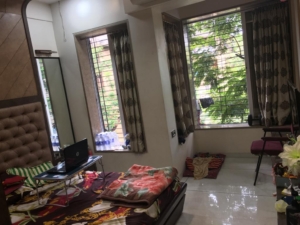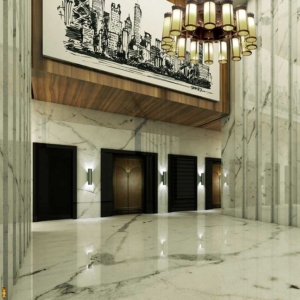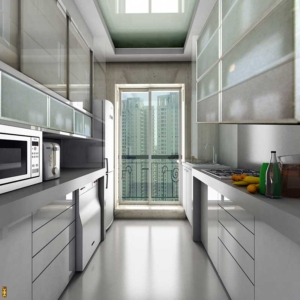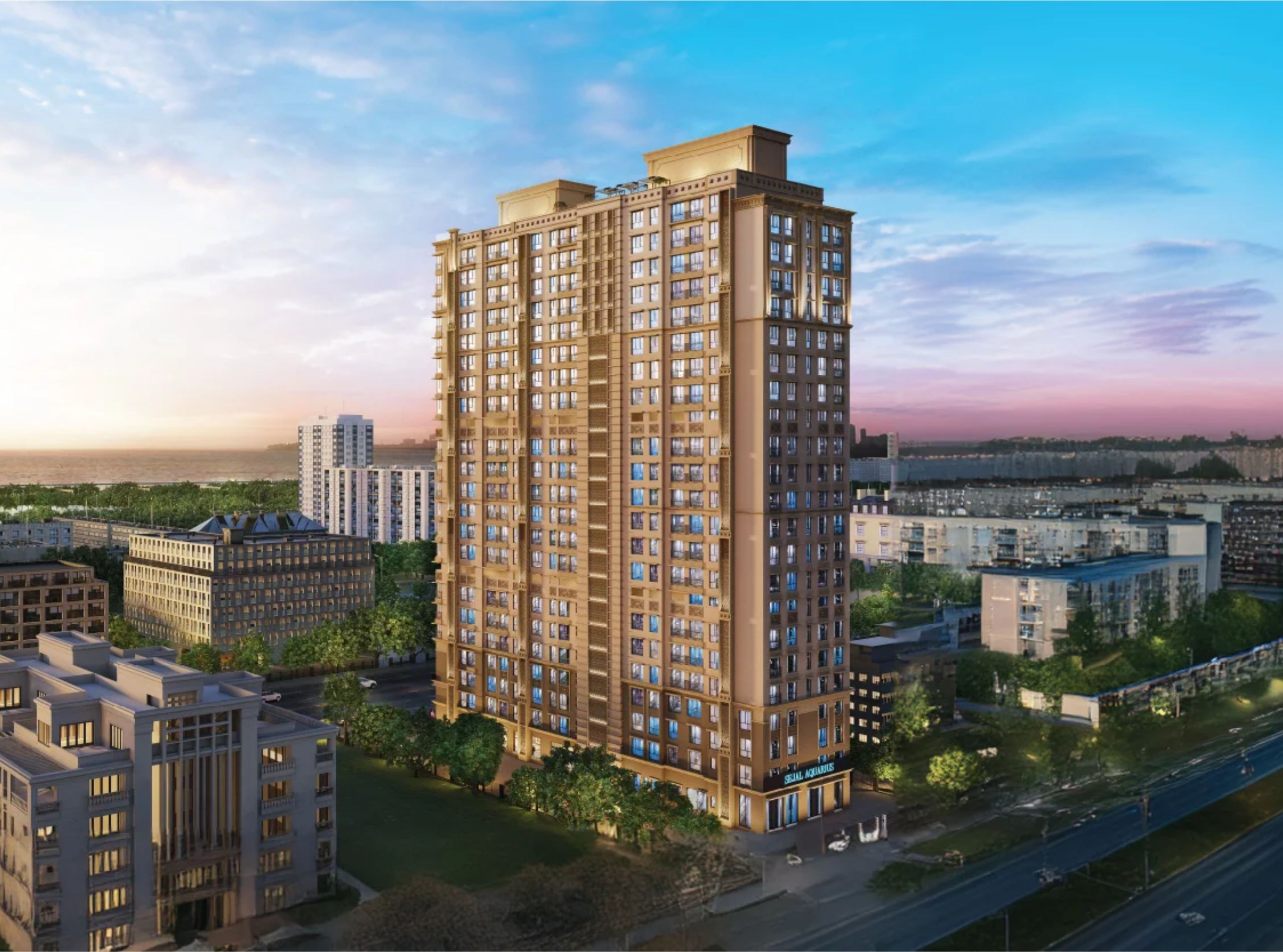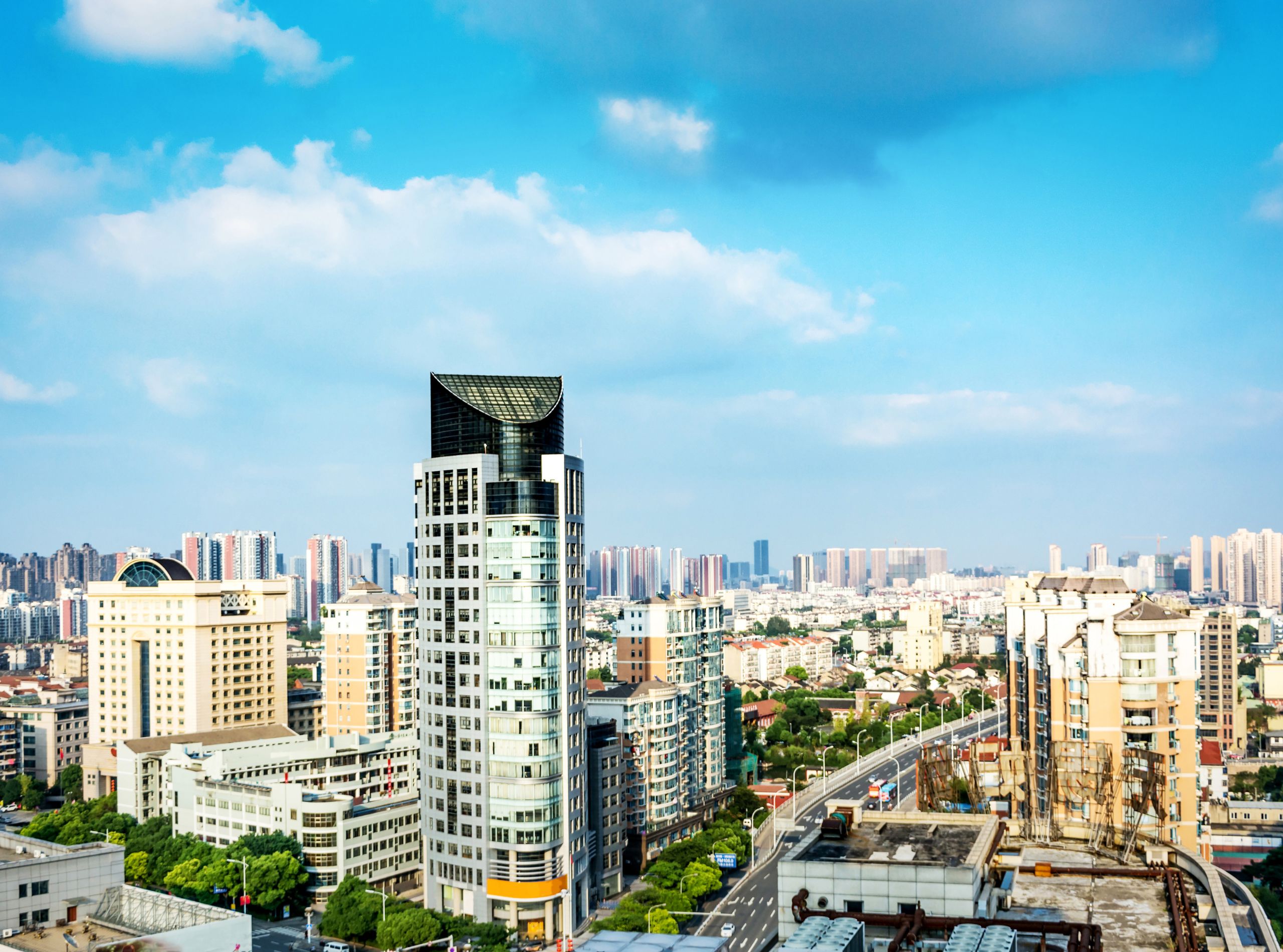AQUARIUS Overview 2 Magnificent Towers with mesmerizing views Designer Entrance...
Read MoreTHE AGA HALL ESTATE
Overview
Having evolved over more than a century and a half beyond the sustenance of a pioneering community housing initiative and the founding of a renowned urban hospital. The Aga Hall Estate now progresses to a transformation of an exponential order under the patronage of its owner. Prince Aly Khan Hospital Charitable Trust.
The Aga Hall Estate, as redeveloped, will offer 373 apartments of an international standard in a prestige residential complex incorporation energy efficient and environmentally sensitive features, a range of amenities for a healthy lifestyle, entertainment facilities and covered parking, all in a thoughtfully landscaped garden setting.
Pricing
| Unit | RERA Area (Sft) | Construction Linked & NRI Payment Plan | Single Upfront Payment Plan |
| 2 bedroom SuperMaxx | 660 | INR 3.40 Cr. | INR 2.92 Cr. |
| 2 Bedroom Grand Type 01 | 841 | INR 4.30 Cr. | INR 3.66 Cr. |
| 2 Bedroom Grand Type 02 | 866 | INR 4.40 Cr. | INR 3.80 Cr. |
| 2 Bedroom Luxury | 960 | INR 4.90 Cr. | INR 4.20 Cr. |
| 3 Bedroom Luxury | 1404 | INR 7.08 Cr. | INR 6.06 Cr. |
Experience inspirational urban living
Landscaped gardens welcome visitors into the tranquility of a heritage site whose residential complex incorporating covered parking and state-of-the-art amenities for entertainment and will-being in a “green building” offers graciously-sized apartments in iconic ‘East’ and ‘West’ towers providing exceptional vistas across the city and to the sea.
Tenure on the Aga Hall Estate is freehold with no encumbrances to the absolute title of the property and with common areas owned in common. All apartment owners share in the cost and maintenance of the common areas. Significant advantages of the freehold tenure include:
GENERAL SPECIFICATION
- Main road
- Heritage Gateway
- Grand Entrance Driveway
- Pedestrian Walkways
- The Garden of Threshold
- The Orchard Garden
- Exit Driveway
- The stepped Charbaugh Garden
- The Forecourt Garden
- Heritage Fountain
- Jamatkhana
- School
- School Ground
- Verandah Sitouts
- The Maidan
- Children’s Play Area
- East Tower
- West Tower
- Porte Corche
- Tree Grove
- Senior Citizen Seating
- Driveway
- School Court
Range and exclusivity
An exclusive collection offers a range of apartments with two or three bedrooms, ech apartment distinct in size dimension and character.
2 Bedroom Super Maxx Resistance
- Total Carpet Area / Range (Sq.Ft.) – 660
- Total Carpet Area / Range (Sq. Mtrs.) – 61.32
2 Bedroom Grand Residence
- Total Carpet Area / Range (Sq.Ft.) – 841 – 866
- Total Carpet Area / Range (Sq. Mtrs.) – 78.13 – 80.45
2 Bedroom Luxury Residence
- Total Carpet Area / Range (Sq.Ft.) – 960
- Total Carpet Area / Range (Sq. Mtrs.) – 89.19
3 Bedroom Luxury Residence
- Total Carpet Area / Range (Sq.Ft.) – 1404
- Total Carpet Area / Range (Sq. Mtrs.) – 130.43
Prime Locations
The Mumbadevi Temple, named after the patron deity to the Agaris and Kolis is one of the city’s oldest.
Built in English Gothic Revival style, Nossa Senhora da Glória sits on
the site of a Portuguese Franciscan church consecrated in 1632.
Magen David Synagogue designed in a Victorian idiom and serving the
Orthodox Sephardi is reputed to be one of India’s oldest and most
beautiful.
Seth Framji Nasserwanji Patel Agiary, built in 1845, is named after the
renowned Parsi educationist who collaborated in the founding of the Elphinstone Institution.
The only Chinese temple in Mumbai, Kwan Kung Temple dating back to
1919 is in Mazagaon.
Hasanabad, the mausoleum of Aga Khan I built in 1884, was also the
site of ceremonies to mark Aga Khan III’s Golden Jubilee in 1936.
Nearby Locations
Shopping
- HIGH STREET PHOENIX
- ORICHID CITY CENTER MALL
- SOBO CENTRAL MALL
- GRAND GALLERIA
- HEERA PANNA SHOPPING CENTER
- PALLADIUM
- METRO PLAZA
- RELIANCE SMART
- BAYSIDE MALL
- CITY CENTRE MUMBAI
- OBEROI SHOPPING CENTRE
- NAKSHATRA MALL
Park
- VEER MATA JIJABAI BHOSALE UDYAN AND ZOO
- NANA NANI PARK
- HAKIM DYAM GARDEN
- KAMLA NEHRU PARK
- PRIYADARSHANI PARK
- NAGRIK KALYAN KENDRA
- AMARSONS GARDEN
- NAVJEEVAN WADI PARK
- VISSANJI PARK
- PRAMOD MAHAJAN KALA PARK
- BMC RECREATION GROUND
- BMC GARDEN AND CHILDRENS PARK
Dining
- KEIBA
- PERSIAN DARBAR
- OH! CALCUTTA
- GALLOPS RESTAURANT
- CHINA LAND
- AMAR RESTAURANT
- BAGDADI RESTAURANT
- BAWARCHI FINE DINING RESTAURANT
- BAYROUTE CUFFE PARADE
- TANTRA
- MARINE RESTAURANT
- CHINA EXPRESS
- BADEMIYAN
- DELHI DARBAR.
School
- MARY’S HIGH SCHOOL (SSC)
- MARY’S SCHOLL (ICSE)
- DIAMOND JUBILEE HIGH SCHOOL, MUMBAI
- KIDDYLAND NURSERY SCHOOL, MUMBAI
- GLORIA CONVENT HIGH SCHOOL
- PETER’S SCHOOL
- AGNES’ HIGH SCHOOL
- SCHOOL OF THE SACRED HEART
- BOMBAY INSTITUTION FOR DEAF AND MUTES
- CHRIST CHURCH SCHOOL
- COWLEY HALL, ST.PETER’S SCHOOL
- ROSARY HIGH SCHOOL
Plan
| Apartment RERA Carpet Area: | 660 S.Ft. |
| Exclusive Area: | 0 S.Ft. |
| Total: | 660 S.Ft. (61.32 Sq.M.) |
Dimensions
Room | Size (M) | Size (Sq.Ft.) |
1. Dining | 2.70 x 2.01 | 8.86 x 6.59 |
2. Living | 3.70 x 3.15 | 12.14 x 10.33 |
3. Kitchen | 2.67 x 2.20 | 8.76 x 7.23 |
4. Master Bedroom | 3.60 x 3.25 | 11.50 x 10.66 |
5. Master Bedroom Toilet | 2.47 x 1.42 | 8.10 x 4.66 |
6. Study Room | 2.45 x 3.00 | 8.04 x 10.00 |
7. Common Toilet | 2.02 x 2.10 | 6.63 x 7.00 |
Apartment RERA Carpet Area: | 845 S.Ft. |
Exclusive Area: | 21 S.Ft. |
Total: | 866 sft (80.45 Sq.M.) |
Dimensions
Room | Size (M) | Size (Sq.Ft.) |
1. Dining | 5.32 x 1.62 | 17.45 x 5.31 |
2. Living | 3.10/6.17 X | 10.17/20.25 x |
3. Kitchen | 2.15 x 4.12 | 7.05 x 13.52 |
4. Bedroom 1 | 3.07 x 3.75 | 10.00 x 12.30 |
5. Master Bedroom | 3.60x 3.55 | 11.81 x 11.65 |
6. Master Bedroom Toilet | 2.45 x 1.52 | 8.04 x 5.00 |
7. Master Bedroom Entry | 1.05 x 1.37 | 3.45 x 4.49 |
8. Common Toilet | 2.90 x 1.62 | 9.51 x 5.31 |
9. Dry Balcony | 2.15 x 1.10 | 7.05 x 3.61 |
Apartment RERA Carpet Area: | 820 Sq.Ft. |
Exclusive Area: | 21 Sq.Ft. |
Total: | 841 sqft (78.13 Sq.M.) |
Dimensions
Room | Size (M) | Size (Ft.) |
1. Entry | 2.15 x 1.65 | 7.05 x 5.41 |
2. Dining | 3.2 x 1.77 | 10.50 x 5.80 |
3. Living | 3.2 x 4.85 | 10.50 x 15.91 |
4. Kitchen | 2.15 x 3.67 | 7.05 x 12.00 |
5. Bedroom | 1 3.05 x 3.70 | 10.00 x 12.14 |
6. Master Bedroom | 3.47 x 3.70 | 11.40 x 12.14 |
7. Master Bedroom Toilet | 2.32 x 1.60 | 7.61 x 5.25 |
8. Common Toilet | 3.33 x 1.67 / 1.07 | 10.93 x 5.50 / 3.51 |
9. Dry Balcony | 2.15 x 1.10 | 7.05 x 3.60 |
Apartment RERA Carpet Area: | 892 S.Ft. |
Exclusive Area: | 68 S.Ft. |
Total: | 960 S.Ft. (89.19 Sq.M.) |
Dimensions
Room | Size (M) | Size (Ft.) |
1. Entry | 1.52 x 2.60 | 5.00 x 8.53 |
2. Dining | 4.82 x 2.75 | 15.81 x 9.00 |
3. Living | 4.82/3.20 x 1.05/2.85 | 15.81/10.5 x 3.45/9.35 |
4. Kitchen | 3.20 x 2.65 | 12.00 x 8.70 |
5. Bedroom 1 | 3.10 x 3.35 | 10.17 x 11.00 |
6. Master Bedroom | 3.35 x 4.50 | 11.00 x 14.76 |
7. Master Bedroom Toilet | 1.52 x 2.95 | 5.00 x 9.68 |
8. Common Toilet | 1.52 x 2.50 | 5.00 x 8.20 |
9. Dry Balcony | 1.10 x 2.65 | 3.60 x 8.70 |
10. Balcony | 3.20 x 1.20 | 12.00 x 4.00 |
Apartment RERA Carpet Area: | 1309 S.Ft. |
Exclusive Area: | 95 S.Ft. |
Total: | 1404 S.Ft. (130.43 Sq.M.) |
Dimensions
Room | Size (M) | Size (Ft) |
1. Dining | 5.32 x 2.87 | 17.45 x 9.41 |
2. Living | 5.32 x 3.80 | 17.45 x 12.47 |
3. Kitchen | 2.85 x 3.70 | 9.35 x 12.14 |
4. Bedroom 1 | 3.72 x 3.55 | 12.20 x 11.65 |
5. Bedroom 1 Toilet | 1.52 x 2.45 | 5.00 x 8.04 |
6. Bedroom 2 | 3.15 x 3.55 | 10.33 x 11.65 |
7. Master Bedroom | 3.72 x 4.70 | 12.20 x 15.42 |
8. Master Bedroom Toilet | 1.52 x 3.15 | 5.00 x 10.33 |
9. Common Toilet | 2.65 x 1.52 | 8.69 x 5.00 |
10. Balcony | 5.32 x 1.20 | 17.45 x 4.00 |
11. Servant Room | 2.12 x 2.17 | 6.96 x 7.12 |
12. Servant Toilet | 1.50 x 2.17 | 5.00 x 7.12 |
Amenities
Indoor Amenities
- Squash Court
- Box Cricket Pitch
- Gymnasiums (two)
- Billiards Room
- Yoga & Pilates Room
- Table Tennis
- Indoor Children’s Play Are a
- Multi-function Banquet Hall
- Senior Citizens Lounge
- SPA
- Convinience Store
- Service Apartments
- Concierge Service
- Society Office
Outdoor Amenities
- Swimming Pool With Deck
- Kid’s Pool
- Jogging Track
- Islamic Garden
- Kid’s Play Area
- Viewing Deck
- Sky Deck
- Maidan
Related Post
Mansion 835
Mansion 835 An Affluent Lifestyle, Centred Around Harmony Amidst Dadar’s...
Read MoreDhuleva 232
Dhuleva 232 Overview Welcome to Dhuleva 232, where your emotions...
Read More