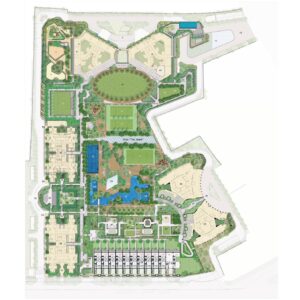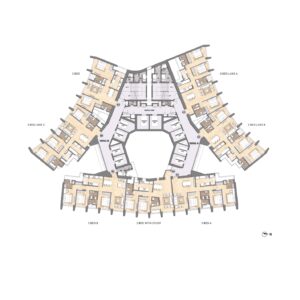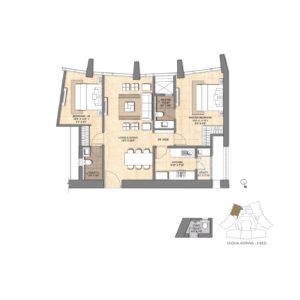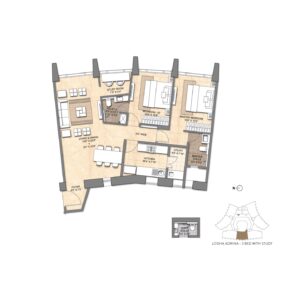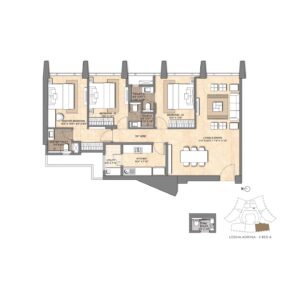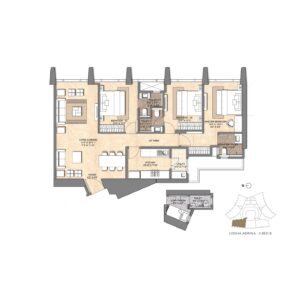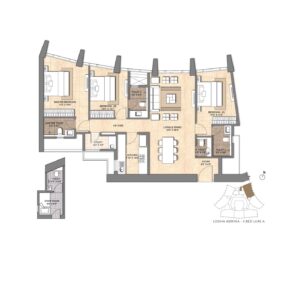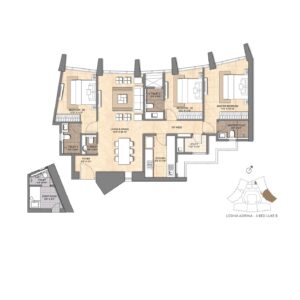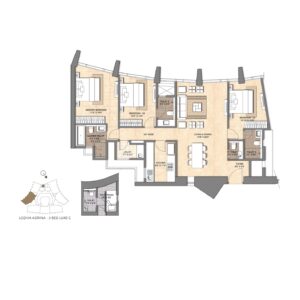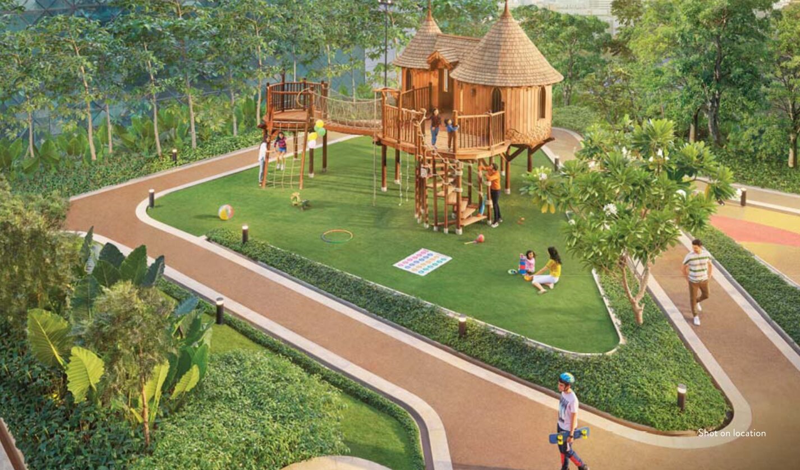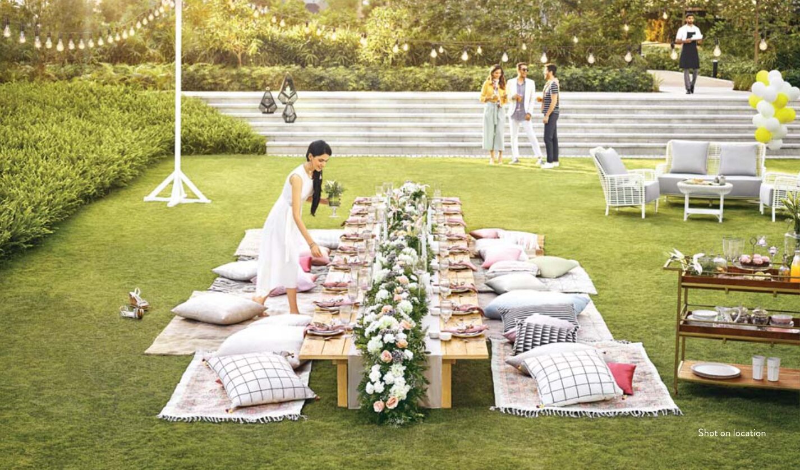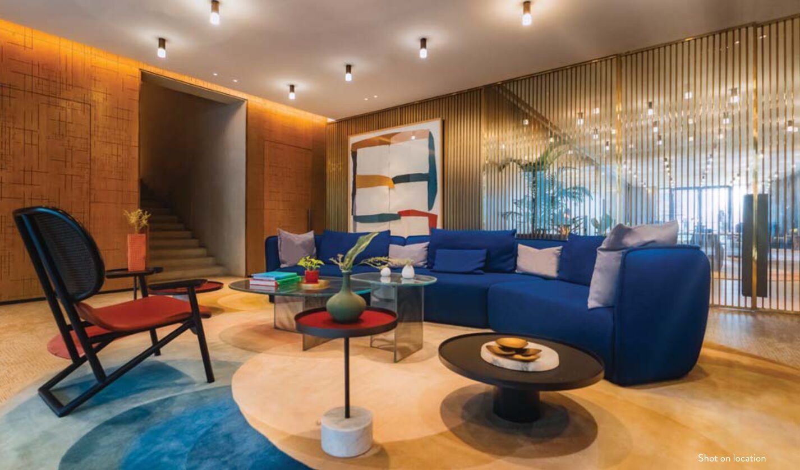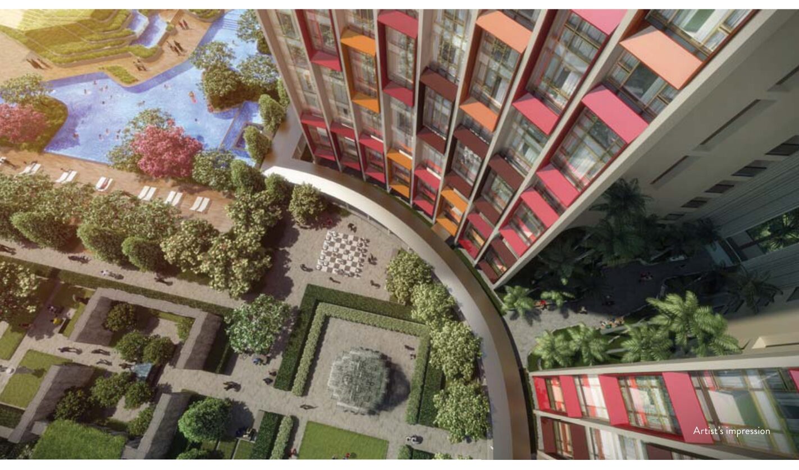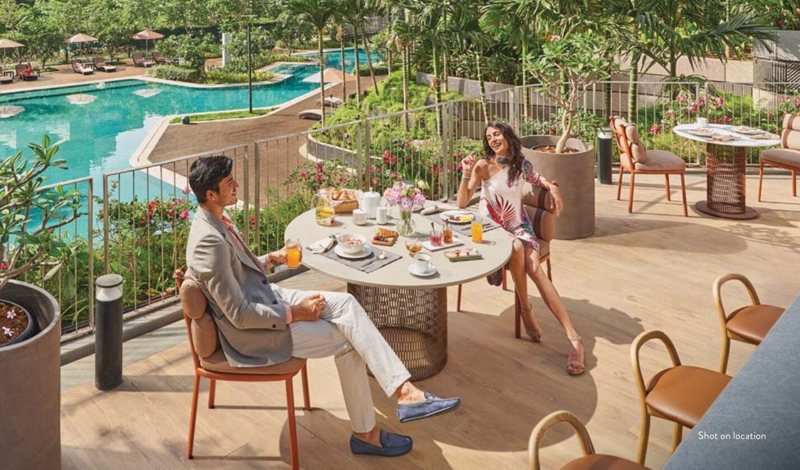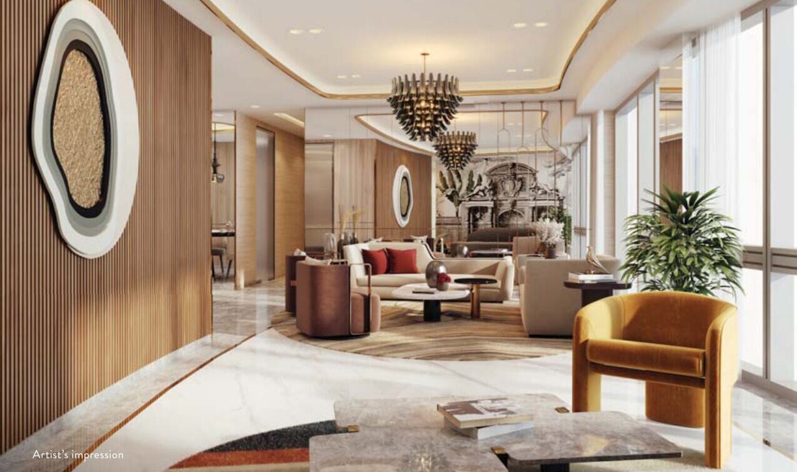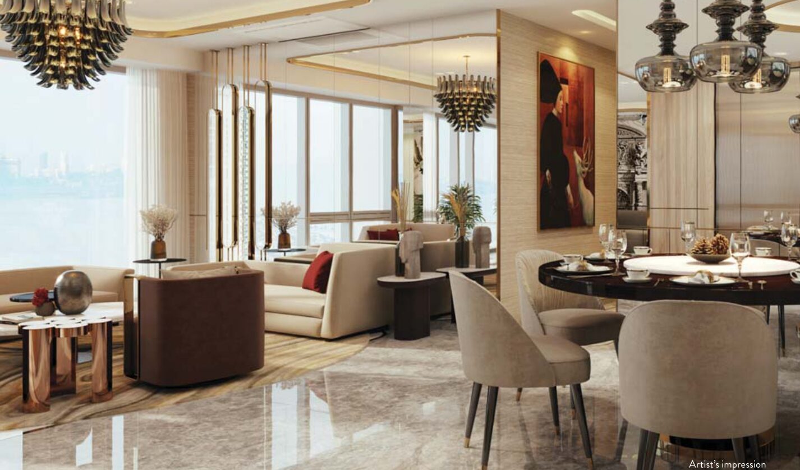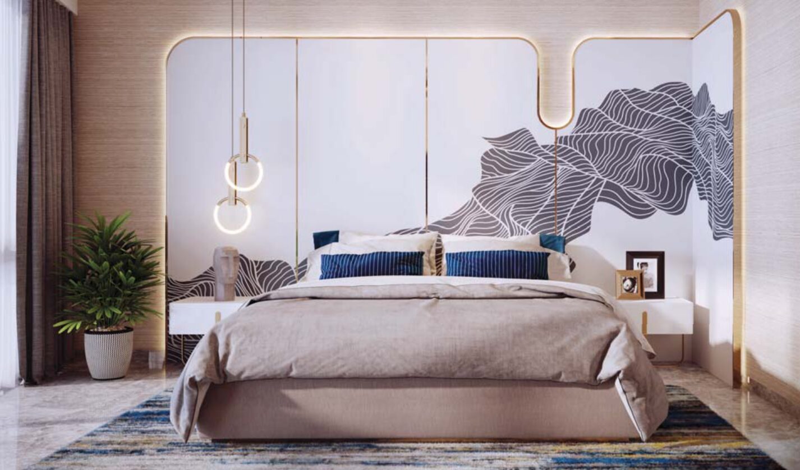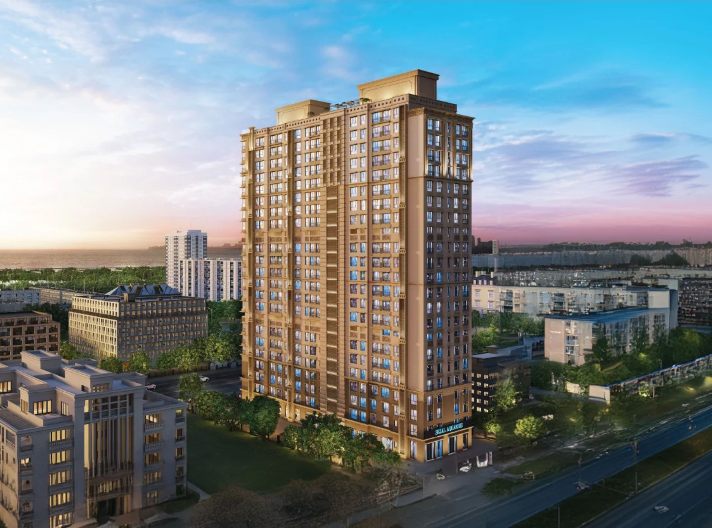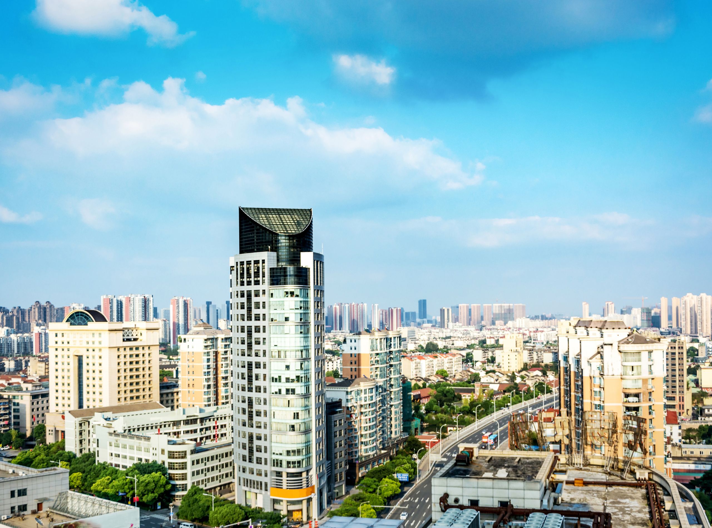AQUARIUS Overview 2 Magnificent Towers with mesmerizing views Designer Entrance...
Read MoreLodha Adrina
Overview
Presenting Lodha Adrina, the last tower at Lodha Park – a 17 Acer urban oasis with a -Acer private park, at Worli. Offering a lifestyle design to provide you with ending joy: thoughtfully designed residences boasting panoramic city and sear views, world-class amenities, all within an ecosystem where you live and work, happily and harmoniously, amidst a thriving community of like-minded individuals.
OF ALL THE PRIVILEGES OF LIVING AT LODHA ADRINA, THE RAREST IS LIVING AROUND A 7-ACER PRIVATE PARK (Below will be the cards)
- Are you surrounded by buildings? Or Nature’s Bounty?
- Do your kids escape into a PlayStation? Or a tree house?
- Are you picking fruit from the supermarket? Or your own organic garden?
- Do you know your neighbors by name, or Number?
- Are you living surrounded by 4 walls? Or A 7-Acre urban park?
- Do you walk to your fridge for a snacks, or 50,0000 Sq.ft. Clubhouse?
Amenities
Sports & Fitness:
- 7 Swimming Pools
- Gym with Boxing Ring
- Multi-Purpose sports Court
- Cricket Maidan with pitch
- 200-Mtrs athletics track
- Football and Other Sports Ground
- 1KM+ Jogging & Walking Track
- Putting Green
Leisure & Recreating
- 50,000 Sq.Ft. Clubhouse
- Luxury Spa
- Yoga Studio
- Indoor Games
- Gourmet Restaurant
- Banqueting Facility
- 2 Party Halls and Party Lawns
Luxury Guest Suites
- Private Theatre
- Amphitheatre
- Serene Ganesha & Jain Temple
- Library
- Pet Garden
Comfort & Convenience
- Convenience Store Provision
- Business Centre with Meeting Room
- 24×7 Medical Facilities
Fun for Kids:
- Play Zone for Kids (2 to 14 Yrs.)
- Kid’s Pool
- Grand Library
- Activity and Dance Rooms
- Indoor Kid’s Playground
- Outdoor Kid’s Play area
- Tree House
- Picnic Trails
- Rock Climbing
- Outdoor Chess
Health & Well-Being
- Organic Vegetable garden
- Organic Herb Garden
- Fruit Orchard
- Health Club With Champion’s GYM
- Gourmet Restaurant and Juice Bar
Luxury Feature
- Grand air-conditioned main entrance lobby
- Designer Floor Lift Lobbies
- Each Wing with 4 Hi-Speed passenger elevators
- 2 Separate service-cum-stretcher elevators
- State-of-the-art fire-fighting system
- Swipe card access to lobby and lifts
- Video door phone
- CCTV monitoring of key common areas
- Gas detector in kitchen
- Emergency alarm in each residence

Project Feature
- Fully Air-Conditioned
- Imported Marble Flooring in living/dining, passage areas and all the bedrooms
- Toilets finished in imported marble flooring and designer tiles in dado
- Vitrified tiles in kitchen and ceramic tiles in utility, store and service areas
- Sanitary ware and CP fitting of European Duravit / Laufen / Grohe/ Gessi
- Imported Fitted Kitchen
- Well Designed Layouts with optimal space usage:
- Separate utility area in each residence
- Separate Store Room
- Separate Powder Toilet
- Staff Room with toilet for select residences
- Advanced FTTH for data and voice.

Map Location
Related Post
Mansion 835
Mansion 835 An Affluent Lifestyle, Centred Around Harmony Amidst Dadar’s...
Read MoreDhuleva 232
Dhuleva 232 Overview Welcome to Dhuleva 232, where your emotions...
Read More
